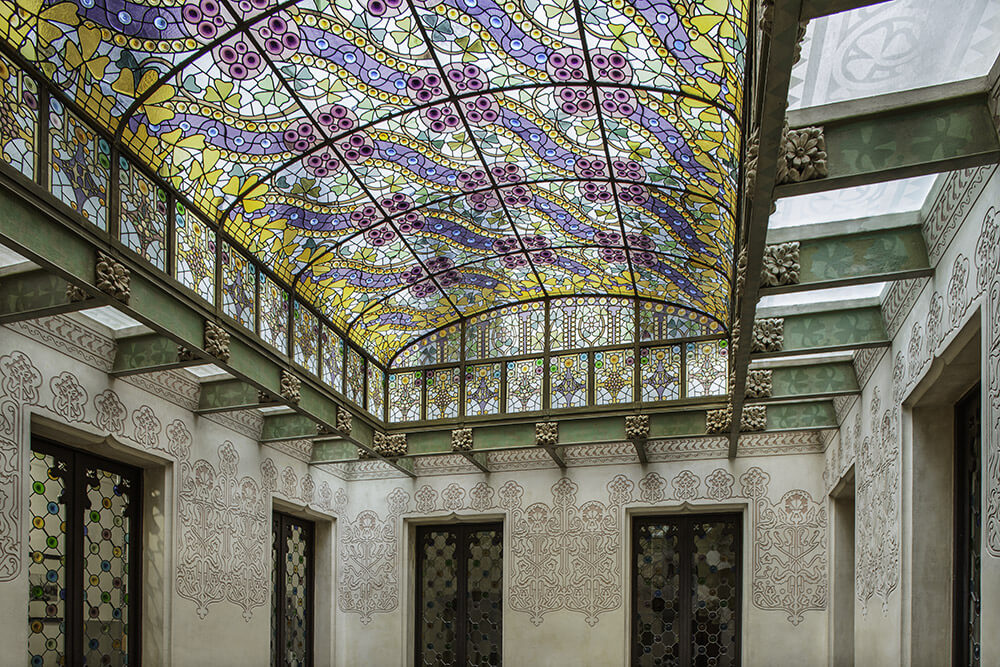The architect Josep Pugi i Cadafalch was born on 17 October 1867 in Mataró. In the Casa Museu Amatller, in which he took part with an innovative project, we recognise him as one of the great figures of Catalan Modernist architecture.
Throughout his life we find two other facets that extol the name of Puig i Cadafalch: research into the History of Art (it was he who defined the importance of Catalan Romanesque architecture, "discovering" the monuments of the first Romanesque in Vall del Boí and Vall d'Aran); and political representation (he became the successor of Prat de la Riba as president of the Mancomunitat de Catalunya, although the dictatorship of Primo de Rivera removed him from his post).
To commemorate the anniversary of Josep Puig i Cadafalch we would like to take a look at a selection of ten works from his extensive architectural production. We are also going to relate each of these constructions with what was one of his first masterpieces, the Casa Museu Amatller. Will you join us?



La arquitectura de Puig i Cadafalch en 10 obras:
- Casa Sisternes, 1891 Mataró. It is recognised as Puig i Cadafalch's first work. In it the architect already resorts to the decoration of tiles and wrought iron.
- Casa Martí, 1896. Els Quatre Gats. Here you can see obvious neo-Medieval airs, mainly Gothic. There is also a large side tribune.
- Casa Coll i Regàs, 1897. Here Puig i Cadafalch takes decorativism to the limit and includes a stepped pediment in the ornamentation. What does this decorative resource sound like to you?
- Palau Macaya, 1898-1901. Although the decoration is softened, the monumentality of the palatial remains, with a large interior courtyard and staircase with an infinite number of details.
- Casa Muntades, 1901. A single-family house that reinterprets the Baroque conception of popular Catalan architecture.
- Casa Serra, 1903. Today it is the Diputació de Barcelona. Although it has been greatly transformed in later performances, the sculptural decoration of Eusebi Arnau, the sculptor who usually works with Puig i Cadafalch, stands out.
- Palau del Baró de Quadras, 1904-1906. The Neo-Gothic style connects contemporary nobility with the medieval world.
- Casa de les Punxes, 1905. Once again Puig i Cadafalch takes us to a medieval world, almost fantasy, with its large pointed towers.
- Fábrica Casaramona, 1909-12. It is an industrial construction, where the modernist language is put at the service of the industrial use. The exposed brick is in charge of giving beauty to this work.
- Quatre Columnes, 1919. The present ones are a reconstruction. They are a symbol of Catalanism, a tribute to the four bars of the Senyera.




