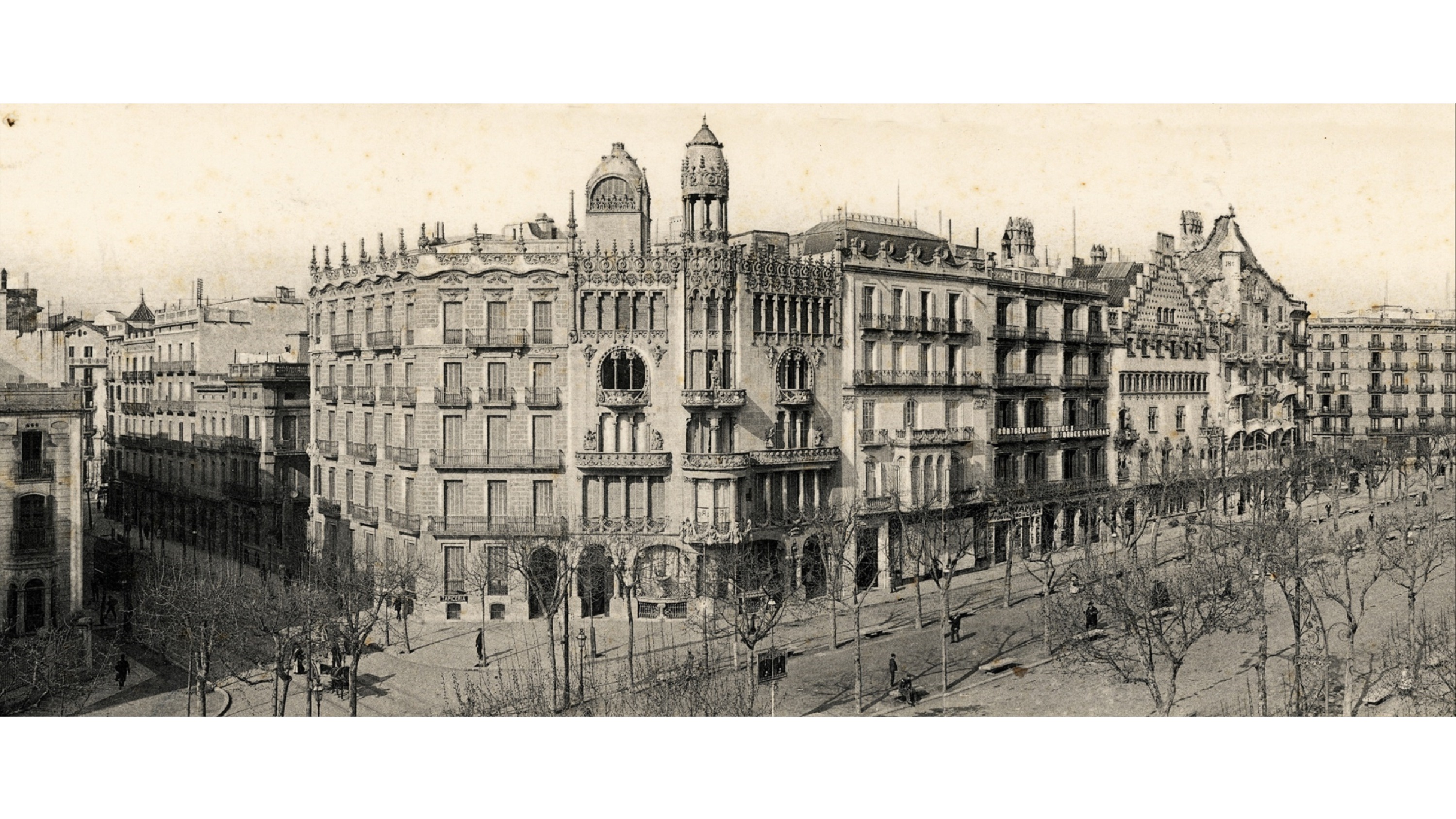Casa Amatller must be valued as something more than the precious work of Catalan modernist architecture that it is. The work of Josep Puig i Cadafalch, one of the great referents of Modernism in Catalonia together with the most famous Antoni Gaudí and Lluís Doménech i Montaner, constitutes a true milestone in Barcelona’s urbanism.
Let’s do a bit of history and put ourselves on the map, literally. In the 1860s the Cerdà Plan began to be executed, a project designed by the engineer Ildefons Cerdà to organise the new streets to be opened in Barcelona’s Eixample. The most recognisable part of the plan was the orthogonal layout of the roads and a unitary structure of blocks with chamfers to accommodate the city’s growing traffic. However, there are some details of the Eixample that are not so well known. For example, Cerdà’s plan specified that the facades of this new area of Barcelona should have a height limit and a discreet decoration, in the neoclassical stylistic line dominant in the central years of the 19th century. All the buildings in the city more or less followed these guidelines, with the only exceptions of public buildings such as churches, hospitals or schools. Private houses maintained Cerdà’s criteria until the Casa Amatller appeared in 1898.

Antoni Amatller había triunfado profesionalmente con su actividad de empresario chocolatero. Se había comprado una casa en el Passeig de Gràcia y le pide a Puig i Cadafalch, por entonces un joven arquitecto que se iniciaba en la arquitectura del Modernismo catalán, que reforme este sobrio edificio. La feliz conexión entre el promotor y el arquitecto crea un edificio rompedor en el que era justo el centro neurálgico de Barcelona. Por un lado, consiguen elevar la fachada de la casa con un truco constructivo, la inclusión de un frontón triangular que sube unos metros la fachada. Por otro lado, se desarrolla todo un programa decorativo donde se combinan azulejos de colores, esculturas en piedra, columnas llenas de detalles y piezas de hierro forjado que no dejó indiferente a ningún barcelonés del año 1900.
La Casa Amatller fue entonces el primer edificio privado del Eixample que da la espalda al Plan Cerdà. A partir de su construcción otras personalidades de la arquitectura del Modernismo catalán, como Gaudí o Domènech i Montaner, comienzan a edificar otras casas para los burgueses locales, siguiendo las nuevas modas estilísticas. Es lo que sucede en la Manzana de la discordia, pero eso es otra historia.
Antoni Amatller had triumphed professionally with his activity as a chocolate businessman. He had bought a house in Passeig de Gràcia and asked Puig i Cadafalch, at that time a young architect who was starting out in Catalan Modernist architecture, to reform this sober building. The happy connection between the developer and the architect creates a groundbreaking building in what was just the nerve centre of Barcelona. On the one hand, they manage to elevate the façade of the house with a constructive trick, the inclusion of a triangular pediment that raises the façade a few metres. On the other hand, a whole decorative programme is developed combining coloured tiles, stone sculptures, columns full of details and pieces of wrought iron that did not leave any Barcelonaer indifferent in the year 1900.
Casa Amatller was then the first private building in the Eixample to turn its back on the Cerdà Plan. After its construction, other personalities of Catalan Modernist architecture, such as Gaudí or Domènech i Montaner, began to build other houses for the local bourgeoisie, following the new stylistic fashions. This is what happens in the Apple of Discord, but this is another story.
So every time you admire the modernist façade of Casa Amatller, remember that beneath all its beauty there is a history of constructive change in Barcelona. Have you known all its secrets yet?



