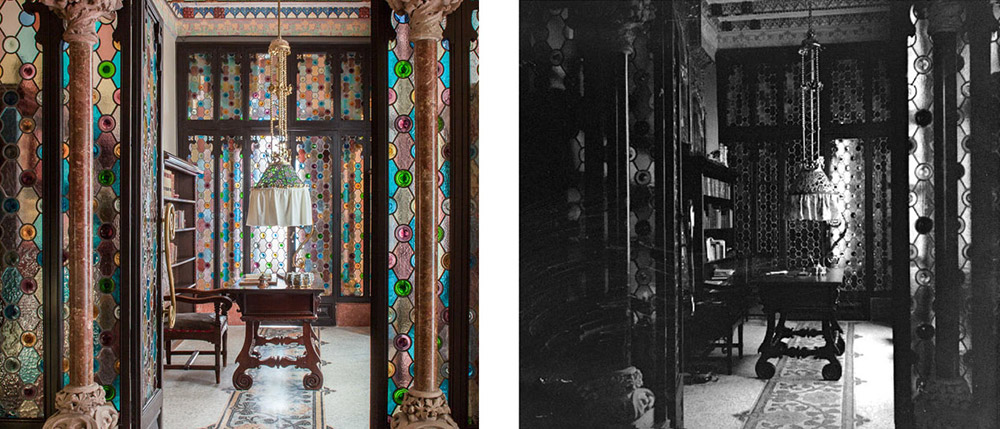Find out all about Casa Amatller
2010-PresentOpening of the Casa Museu
Between 2010 and 2014 the building was rehabilitated with the aim of recovering the original appearance of Casa Amatller and show it as a Casa Museu. The aim was to be as faithful as possible to the original project that J. Puig i Cadafalch designed for Antoni Amatller, in which architecture and furniture work together to give rise to an architectural whole.
The space occupied by the Institut Amatller d’Art Hispànic is moved to the first and second floors of the building.
Thanks to the care and respect for the modernist heritage, the Fundació Institut Amatller d’art Hispànic preserved most of the authentic furniture, as well as the documentary and photographic records that indicate what the house looked like in 1900, a fact that allowed us to restore the heritage in the most faithful and exact way.
In order for the public to get to know the history of Casa Amatller even better and make the most of the architecture and ornamentation of Catalan modernism, a museographic discourse has been designed that follows an itinerary within the museum house. In addition, work has been done on all the necessary resources to discover how life was in a modernist house of 1900, as is the reproduction of the effects of gas and electric light of the time.
Do you also want to visit an authentic modernist house from the beginning of the 20th century?







